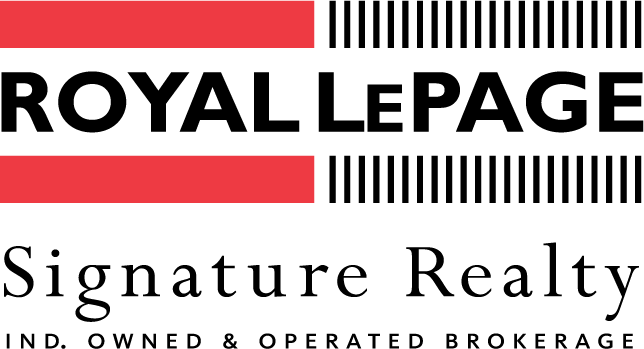59 LINNSMORE Crescent
Danforth
toronto
M4J 4J9
$1,700,000
Residential Freehold
beds: 3
baths: 2.0
1,591 sq. ft.
built: 1921
- Status:
- Active
- Prop. Type:
- Residential Freehold
- Bedrooms:
- 3
- Bathrooms:
- 2
- Photos (5)
- Schedule / Email
- Send listing
- Mortgage calculator
- Print listing
Schedule a viewing:
Cancel any time.
ARTS&CRAFTS INSPIRED HOME. OVER 22 PANES OF STAINED GLASS. 2300 BOTTLE ROSEHILL CUSTOM WINE CELLAR WITH BANK VAULT DOOR! UNIQUE EXECUTIVE HOME - METICULOUSLY MAINTAINED. ALL THIS LUXURY AND CLOSE TO THE SUBWAY! GYM ROOM IN BASEMENT. MAIN FLOOR BEDROOM CONVERTED INTO OFFICE. 9' CEILINGS IN THE BASEMENT. MAIN BATHROOM HAS LARGE GLASS SHOWER AND JACUZZI STYLE TUB WITH HEATED FLOORS!! DRIVEWAY HAS SMALL RIGHT OF WAY FOR NEIGHBOUR. MBEDRM HAS "SECRET" CLOSET.
- Price:
- $1,700,000
- Property Type:
- Residential Freehold
- Bedrooms:
- 3
- Bathrooms:
- 2.0
- Year Built:
- 1921
- Floor Area:
- 1,591 sq. ft.148 m2
- Status:
- Active
- Floor
- Type
- Size
- Other
- Above
- Bedroom
- 17'4¾"5.30 m × 11'10"3.60 m
- -
- Above
- Bedroom
- 15'1"4.60 m × 11'2"3.41 m
- -
- Main F.
- Living Room
- 18'5.48 m × 10'5"3.17 m
- -
- Main F.
- Dining Area
- 11'6"3.51 m × 11'1"3.38 m
- -
- Main F.
- Breakfast Nook
- 7'11"2.42 m × 6'7"2.00 m
- -
- Main F.
- Kitchen
- 11'2"3.41 m × 10'6"3.20 m
- -
- Bsmt
- Recreation Room
- 16'10¾"5.14 m × 14'8"4.48 m
- -
- Floor
- Ensuite
- Pieces
- Other
- Above
- -
- 4
- Bsmt
- -
- 4
- Wine Cellar:
- 2300 bottle Rosehill custom wine cellar
- Stained Glass:
- Over 25 panes of stained glass accent this home!
- Speakcraft Audio System:
- This home has a 6 zone SpeakerCraft audio system built-in -- including the back porch!
- Impeccably Maintained:
- This home has been meticulously maintained and kept up-to-date!
Larger map options:
Listed by
Data was last updated January 15, 2026 at 03:15 AM (UTC)
- NADANNE HARTWELL
- ROYAL LEPAGE SIGNATURE REALTY
- 1 (416) 8335874
- Contact by Email
The enclosed information while deemed to be correct, is not guaranteed.
Location

8 Sampson Mews Suite 201
Toronto, ON M3C 0H5